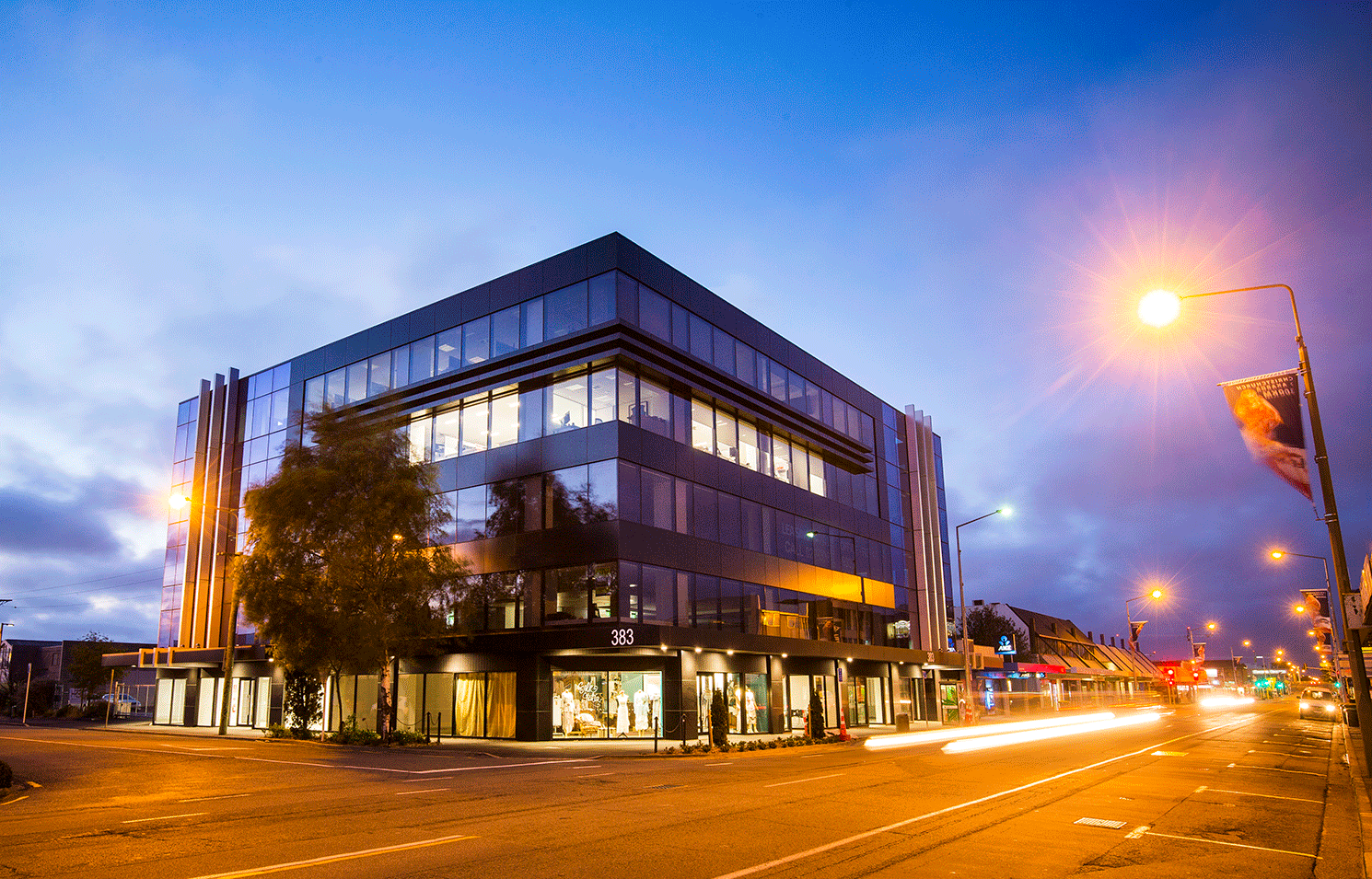Powell Fenwick House
Powell Fenwick House is a five storey, central Christchurch office building with ground floor retail. The fit-out works were undertaken on an existing building that was able to be strengthened and fully refurbished with new facades and services following the earthquakes. Re-using the existing concrete structure provided significant reductions in embodied carbon when compared with a completely new building.

The services and architectural design of the building and fit-out incorporate a wide range of sustainability initiatives, including:
- High efficiency heating and cooling using air source heat pump and chiller machines
- Solar domestic hot water heating and low flow water fixtures.
- High efficiency LED lighting with occupancy sensing and daylight dimming controls
- High performance façade design providing extensive views and daylight whilst minimising energy consumption and glare.
- High quality acoustic environment.
- The use of sustainable materials.
About Powell Fenwick House
| Address | 383 Colombo Street, Christchurch |
| NABERSNZ rating | 5 Stars |
| Type of rating | Whole Building Rating |
| Expires | 30 July 2025 |
| Size | 3910.1m2 |
| Rating Owner | Pablo Properties |
| NABERSNZ Assessor | Chris Mills |

